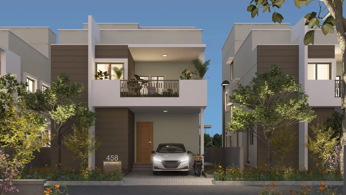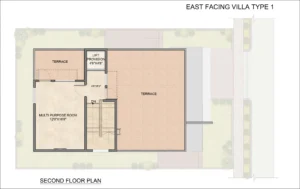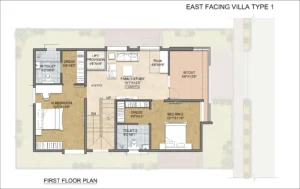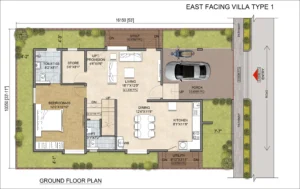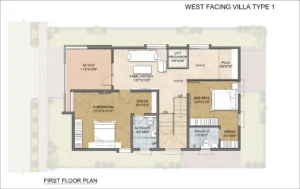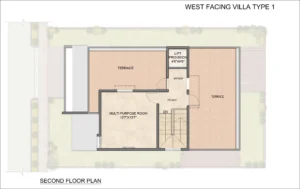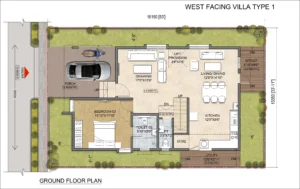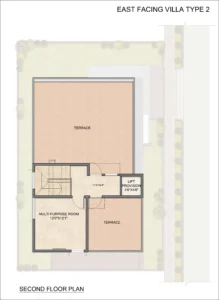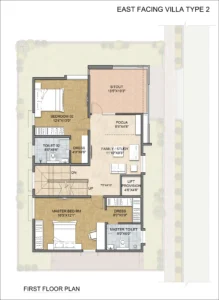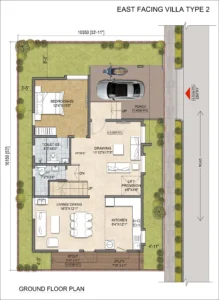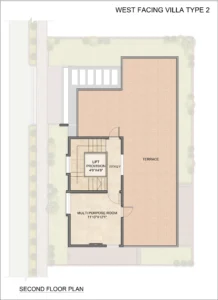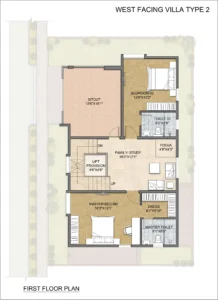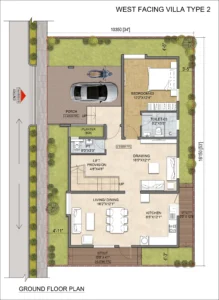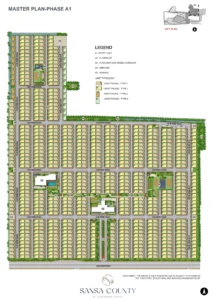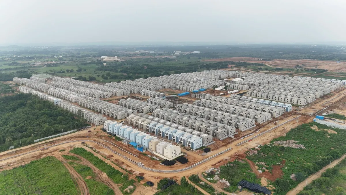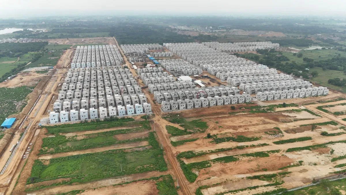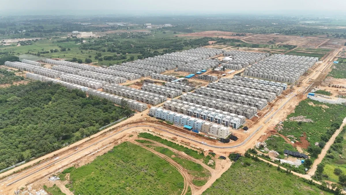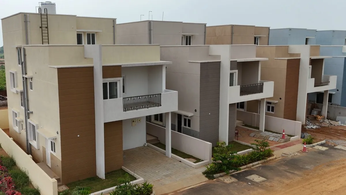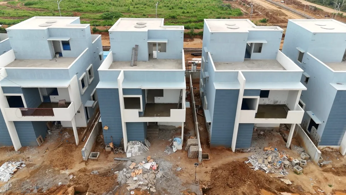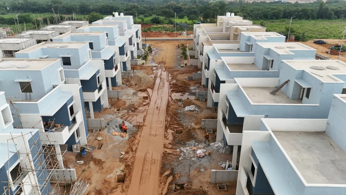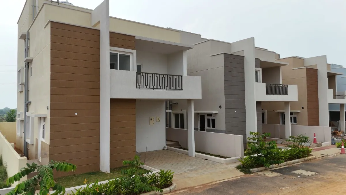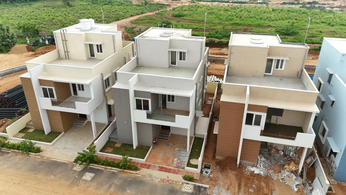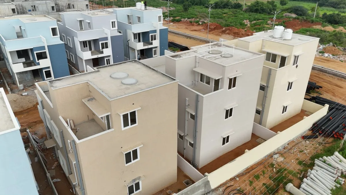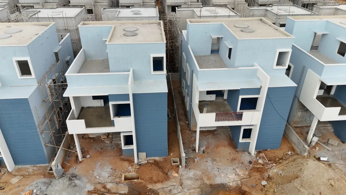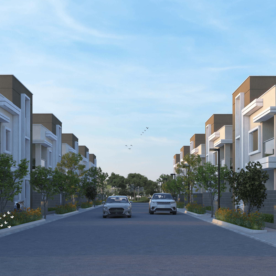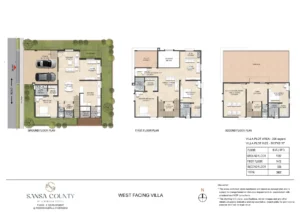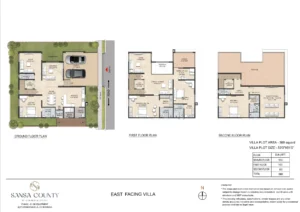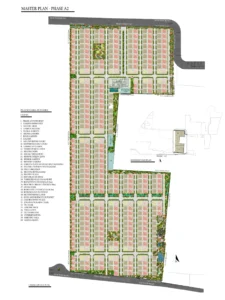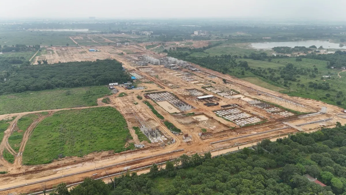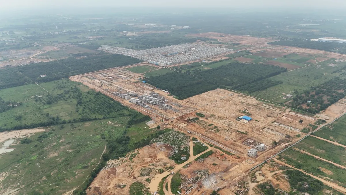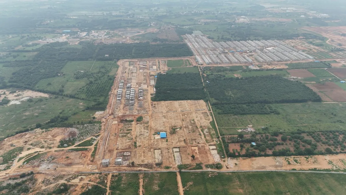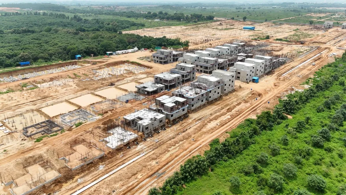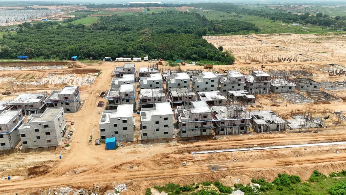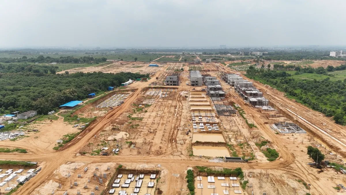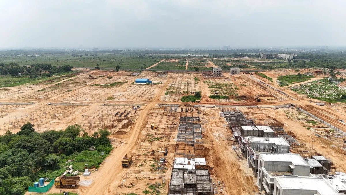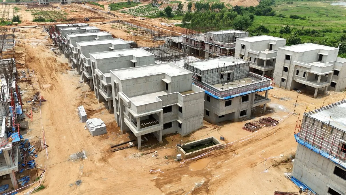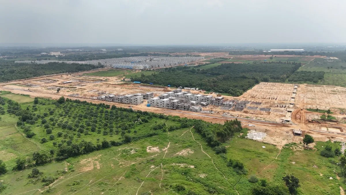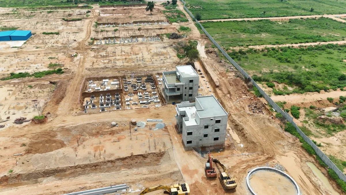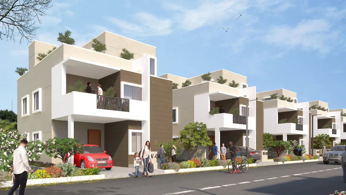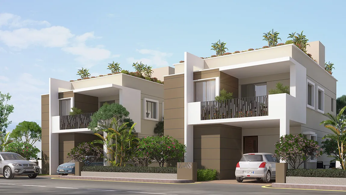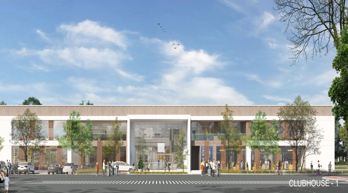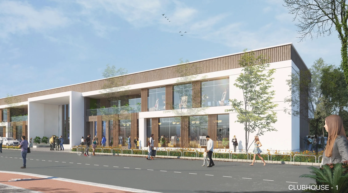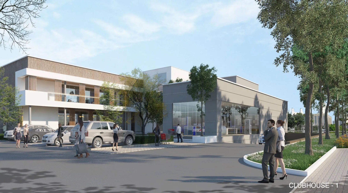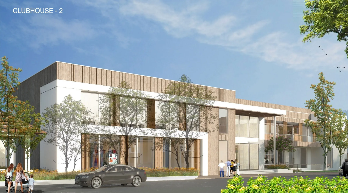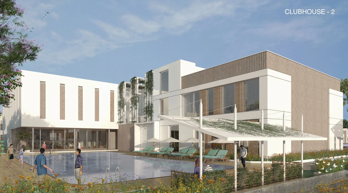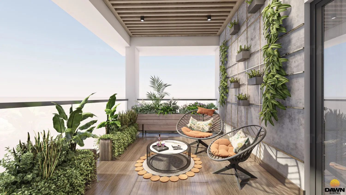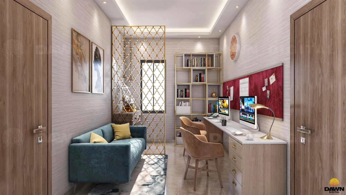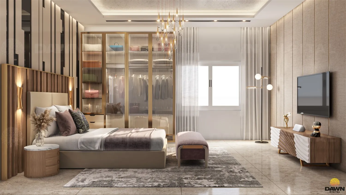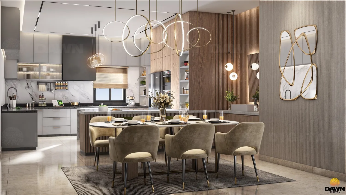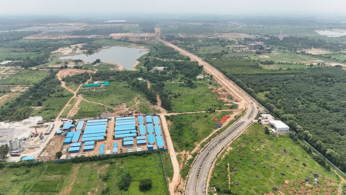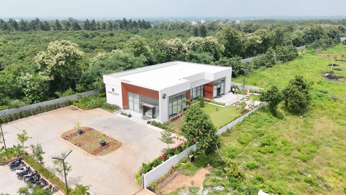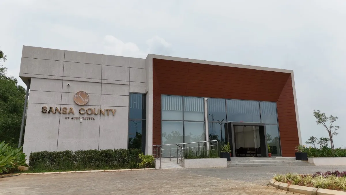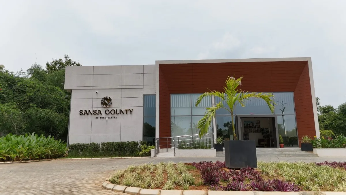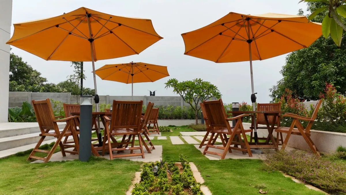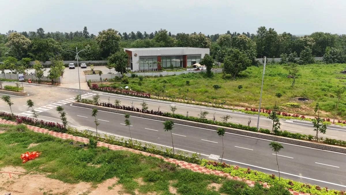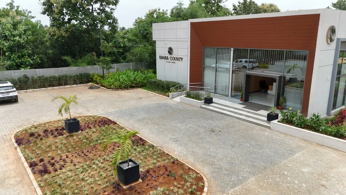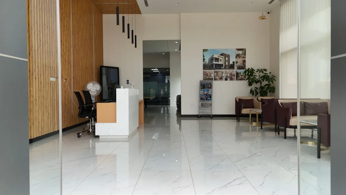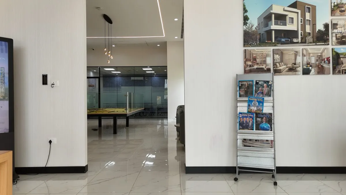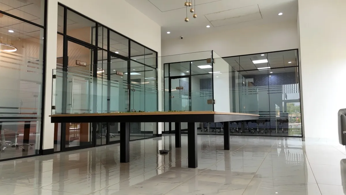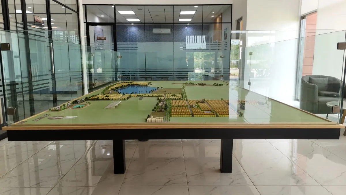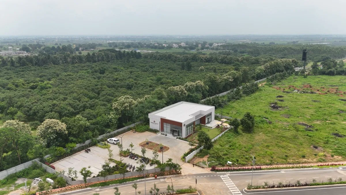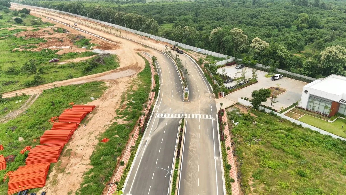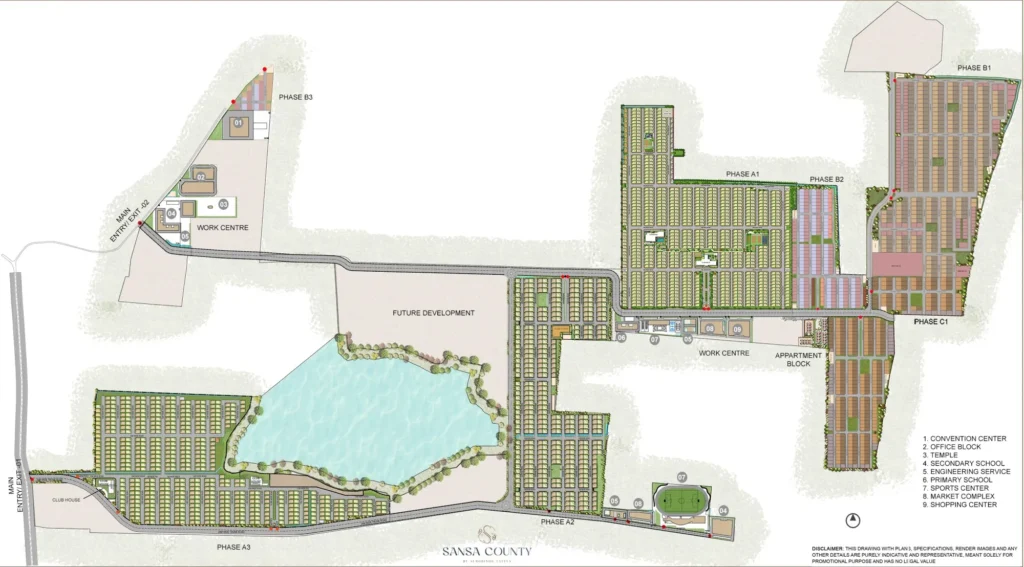Luxury Gated Community 4BHK Villas for Sale in Patancheru
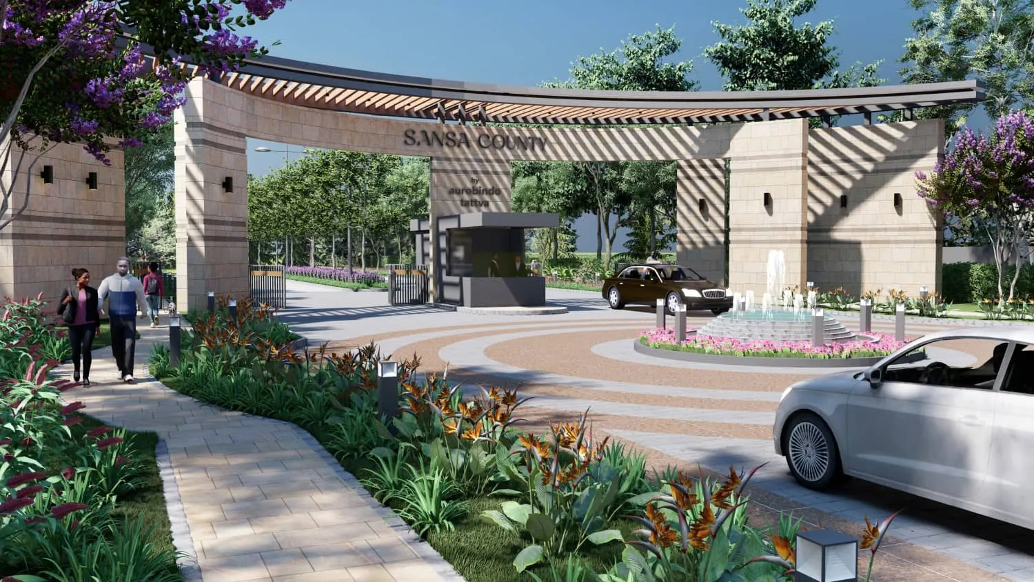
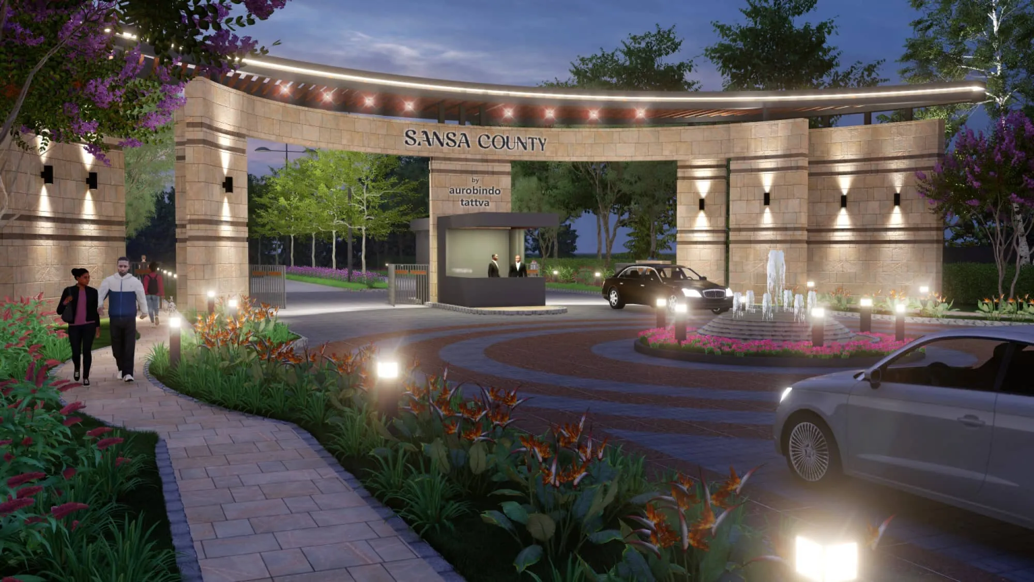
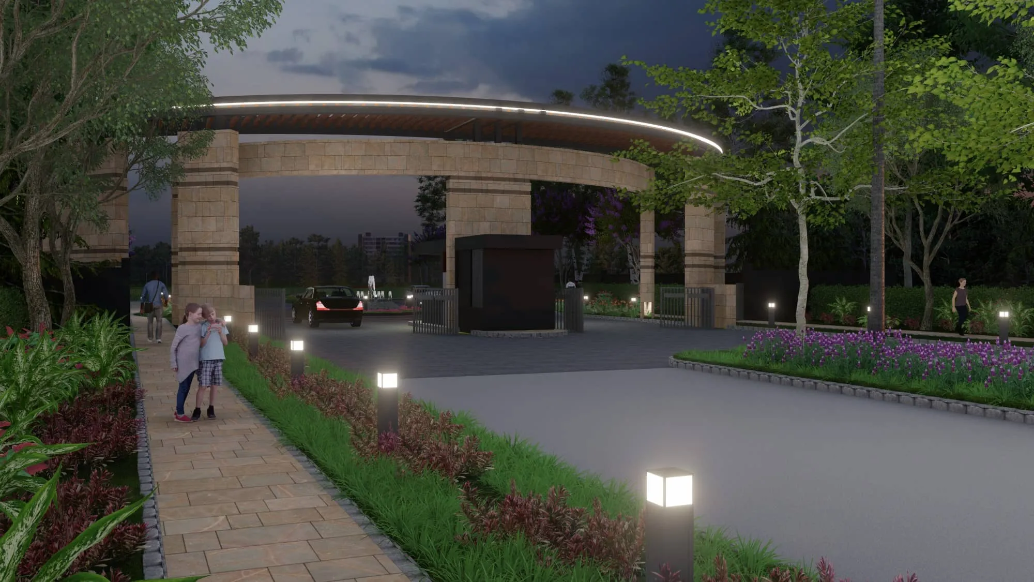
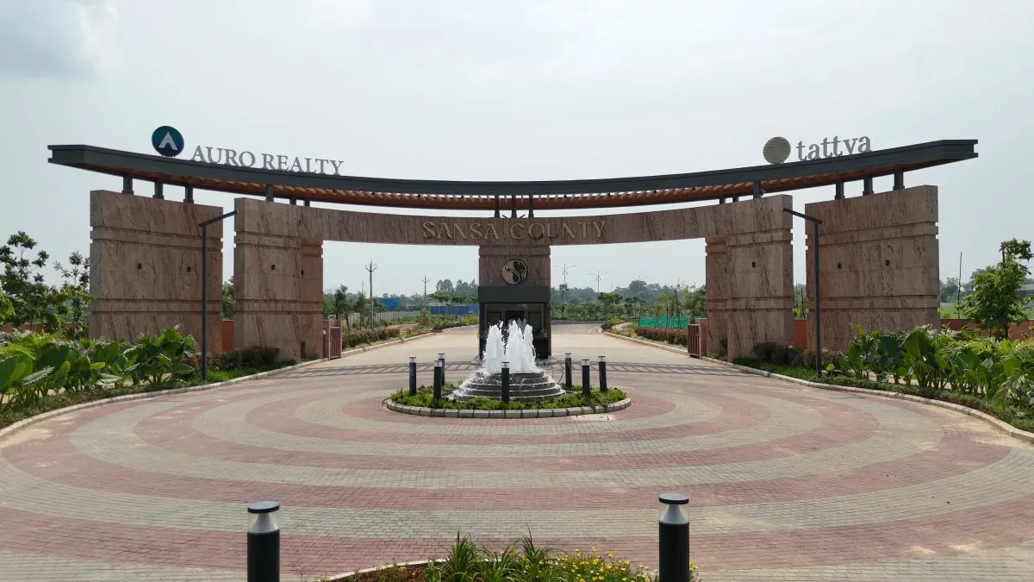
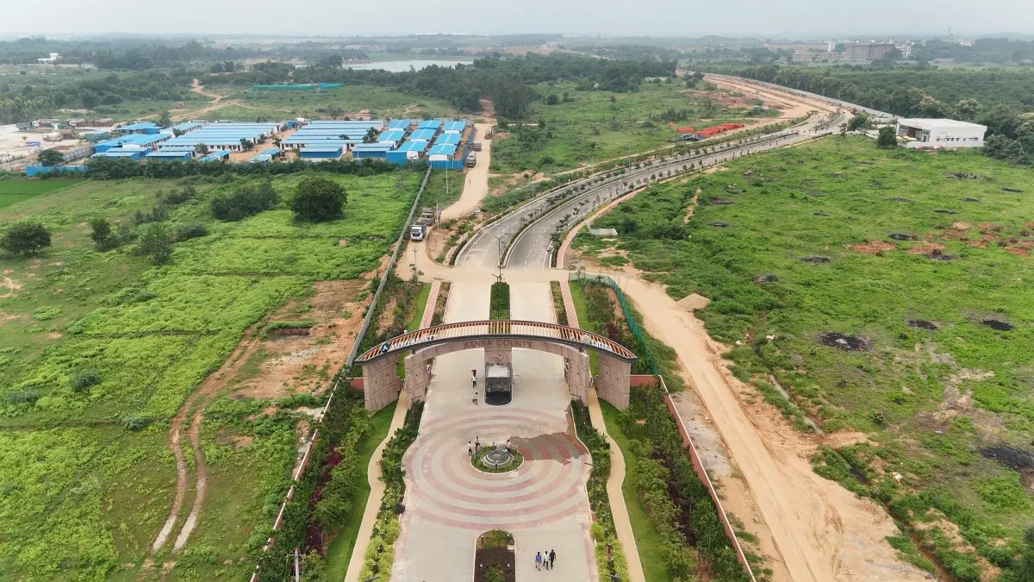
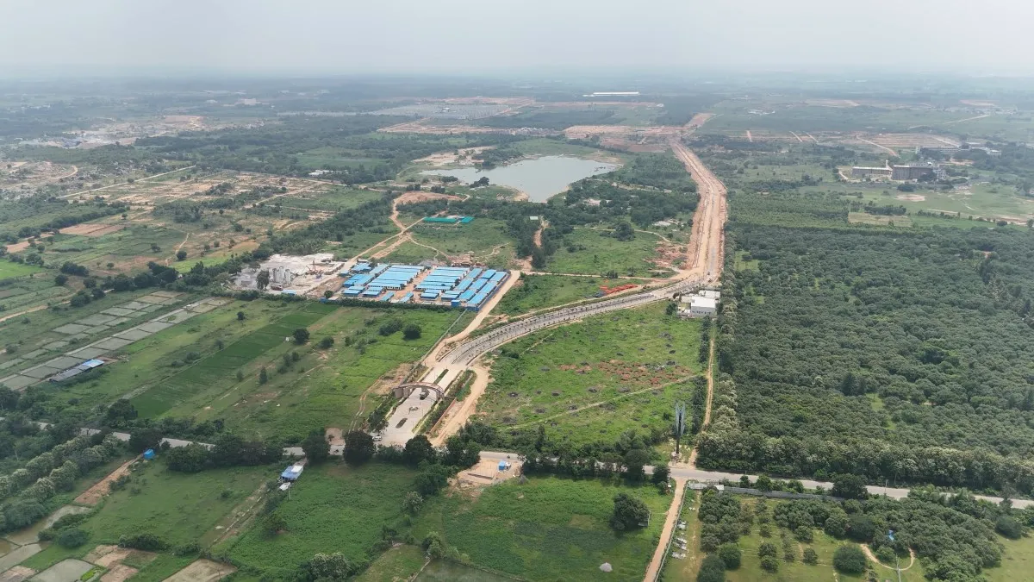
Nestled in a paradise like environment, Sansa County is Hyderabad’s finest integrated township at Patancheru that offers serenity abounded with lake, parks, and exceptional lifestyle amenities.
This residential villa community is spread across 500+ acres offering retail, office and residential spaces that retreat its residents with harmonious living.
Worthwhile experiences enveloped for the fine integrated living.
1st integrated township under Telangana’s new Integrated Township Policy.
Spread across 500+ acres of land near Patancheru, Hyderabad
The most desirable township offering office, retail, and residential spaces and serene environments.
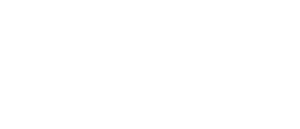
Ultra Luxury 4 BHK Villa Starting 2.50 Cr* Onwards
NO. OF VILLAS
Acres
Ready to buy
Calculate your mortgage rate in simple steps

* Indicative monthly rates. Please register your interest for details.
Awesome features
Values of smart living @ Sansa County
Swimming Pool
Tennis Court
Outdoor Gym
Pet Park
Maze Garden
Skating Rink
Children Play Area
Yoga Lawn
Location Advantages
ENTERTAINMENT
- VMR fashion mall – 14 km
- Meraj complex – 10.2 km
CONNECTIVITY
- Patancheru Bus Terminal – 10.6 km
- Patancheru Railway Station – 10 km
- ORR – 8.6 km
EDUCATION
- Gowtham Techno high school – 6.3 km
- Vignan School – 3.2 km
- TRR Group of Institutions – 5.2 km
HOSPITALS
- Indira Hospital – 9.9 km
- Yashodara Hospital – 12.3 km
Project Specifications
STRUCTURE
- R.C.C Framed Structure/R.C.C Shear wall Framed Structure
- Solid/Hollow Cement / Fly ash Concrete Blocks for Non-structural Members (Wherever needed)
- Compound wall – RCC/Blockwork as per the Design proposed by the Developer
FLOORING
- LIVING, DINING, KITCHEN, STORE, FAMILY/STUDY, MULTI PURPOSE ROOM & ALL OTHER BEDROOMS: Vitrified floor tiles of Superior Quality
- All Bathrooms: Anti-skid Vitrified / Ceramic floor tiles of Superior Quality
- UTILITY/SITOUT AREAS: Anti-Skid Vitrified / Ceramic floor tiles of Superior Quality
- Staircase: Granite / Vitrified Flooring of Superior Quality
- Car Parking: Cement Tiles /Concrete Flooring
TILE CLADDING
- Kitchen: Vitrified/Ceramic tiles up to 600mm high above kitchen platform of Superior quality
- Bathrooms: Vitrified tiles up to lintel height of Superior quality
- Utility: Vitrified/Ceramic tiles up to sill height of Superior quality
ALL BATHROOMS
- EWC
- C.P fittings
- Wall Mounted Wash Basin
- Single lever wall mixer and shower (except in Powder Toilet)
- Provision for Geysers in Bathrooms (except in Powder Toilet)
ELECTRICAL
- “3 Phase” power supply for each unit with dual meter
- Concealed copper wiring of reputed makes with Sufficient Power Outlets and Light Points
- Miniature Circuit Breakers (MCB) of reputed make for distribution boards
- Electrical Provision for Installation of Spilt ACs in the living room and all bedrooms
- Modular Switches of reputed make
- 100% DG Back up for Street lighting and partial load for each Villa (Selected lights and fans)
CABLE TV
- Provision for Cable & Internet connection at appropriate locations
DOORS & WINDOWS
- Main Door: Engineered wood frame and Shutter finished with Melamine polish and fixed with reputed make hardware
- Internal Doors: Manufactured Hard Wood Door Frame & Laminate Shutter and fixed with reputed make hardware
- Balcony Door: UPVC framed Door with Clear Glass
- Windows: UPVC framed Window system with Clear glass and provision for mosquito mesh track
RAILING
- Balcony: Aesthetically Designed MS Railing
- Internal Staircase: Aesthetically Designed SS Railing
WALL FINISHES
- Internal Walls/Ceiling: Smooth putty finish with two coats of Acrylic Emulsion Paint of a Reputed make
- External Walls: Textured/Smooth finish with two Coats of Exterior Emulsion Paint of Reputed Make
KITCHEN
- Granite platform with Stainless Steel Sink of Superior Quality
- 5 power points in kitchen with multi-pin 6/16A sockets (Chimney, Refrigerator, Microwave, Mixer /grinder, and water purifier)
WTP & STP
- Water treatment plant only for bore-well water supply
- Distribution within each unit from Individual Overhead tank
- A sewage treatment plant of adequate capacity as per norms will be provided inside the Project. Total Sewage water will be used for Landscaping and flushing purposes
- Rainwater harvesting as per relevant byelaws
LIFT
- Space and Electrical Provision for Indoor Hydraulic Lift
SECURITY
- CCTV Surveillance at Township Main Entry & Exit
Make an appointment

